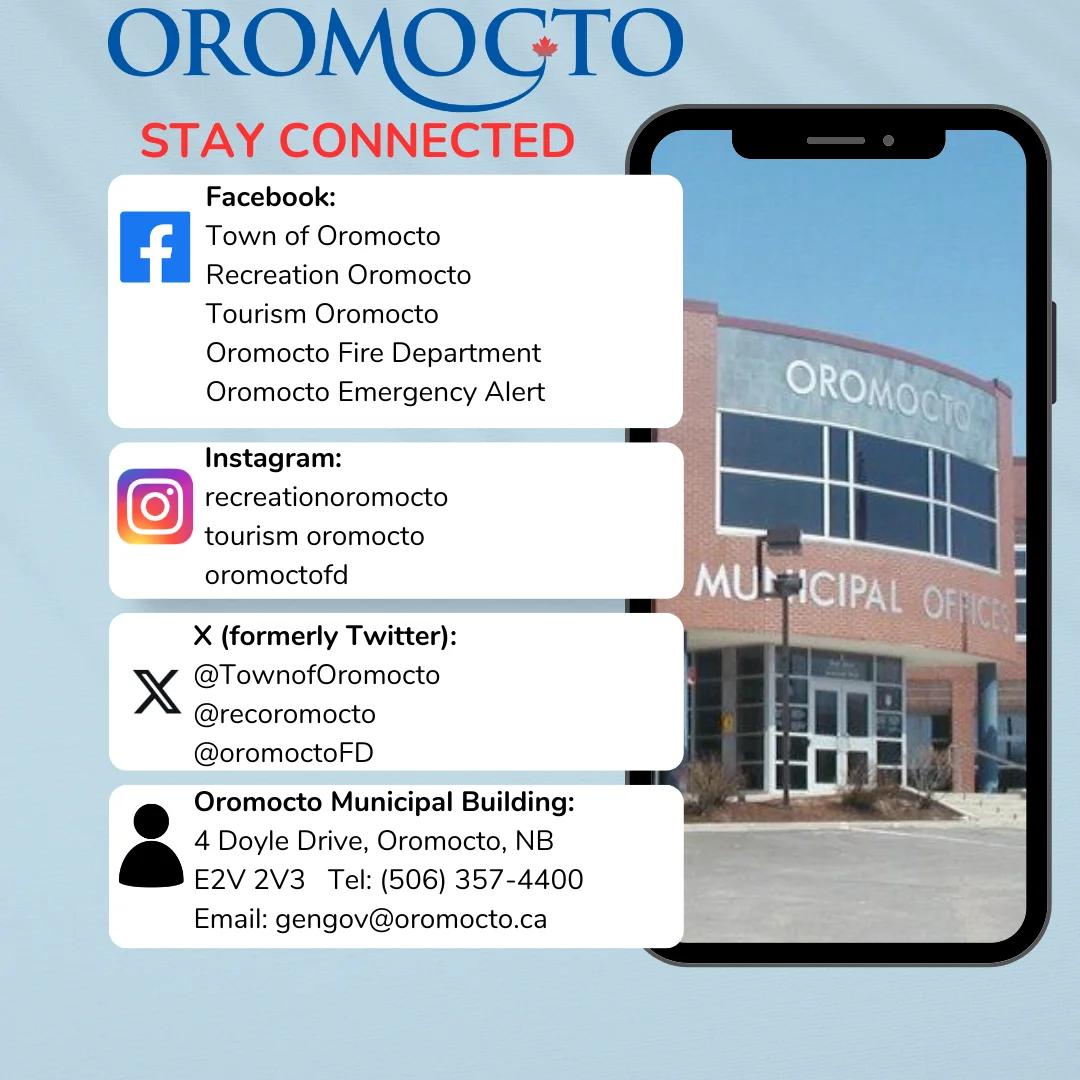


> Community Planning > Development > Building Inspections > By-Law Compliance and Enforcement > Building and Renovating
The following is information to assist the homeowners and contractors who wish to perform renovations, alterations and/or new construction:
Construction or installation of a new home, garage, carport, deck, chimney, additions, new rooms, structural alterations, siding, windows, roofing and deck repairs. The requirement for a building permit may not be limited to the above. Contact the Planning and Compliance Department for further clarification. A permit application must be accompanied by drawings, where applicable, and the work must commence within the six months of permit issuance and be completed not later than the expiry date indicated.
A development permit is for work that pertains primarily to land use requirements and is not subject to building code inspections. Permits are required for signs, sheds, fences, pools, temporary storage shelters, re-roofing under 150 square meters (1615 square feet) in area and decks less than 600mm (24 inches) from grade.
When constructing a new home, there are a number of permits required as follows:
> Single Family/Duplex New Construction, Additions and Renovations
> Water and Sewer Lateral Extension Application
> Accessory Building (Shed/Garage) Under 55 square meters
> Deck less than 600mm (24 inches) from Ground - Free Floating
> Deck less than 600mm (24 inches) from Ground - Attached
> Sign
> Temporary Storage Shelter
> Pool
> Fence
> Re-Roof
> Deck over 600mm (24 inches) from Ground - Free Floating
> Deck over 600mm (24 inches) from Ground - Attached
> Accessory Building (Shed/Garage) Over 55 square meters
> Multi-Unit Residential/Commercial/Industrial/Institutional New Construction, Additions and Renovations
> Commitment for Field Review
> Demolition Permit
> Change of Occupancy
Building/development permits are calculated using a service index model, for specific information on your project see Schedule A.
A Surveyor’s Real Property Report and a Building Deposit is required for some construction (See Building By-Law #613).
The Town of Oromocto or its agent may reduce the driveway curb profile upon receipt of a deposit. The applicant agrees to pay the Town of Oromocto all costs associated with the reduction of the driveway curbing. Upon completion of the work a financial adjustment relative to the deposit will be made in favour of the Town or the applicant as appropriate.
Curb Cut Application Form
Upon signing the agreement and paying the inspection fee, the owner/builder may choose the Town of Oromocto Works Department or an “Approved Contractor” to carry out excavation and backfill to the water and sewer laterals and extend same from the property line to connect with the water and sewer lines installed by the builder one metre beyond the building face.
If you have any questions or require assistance in completing the application forms, please contact the Planning and Compliance Department at 357-4500.


| Wed | Thu | Fri | Sat | Sun | Mon |
| +9° | +12° | +8° | +9° | +12° | +11° |
| 0° | -1° | +4° | +1° | +5° | +3° |